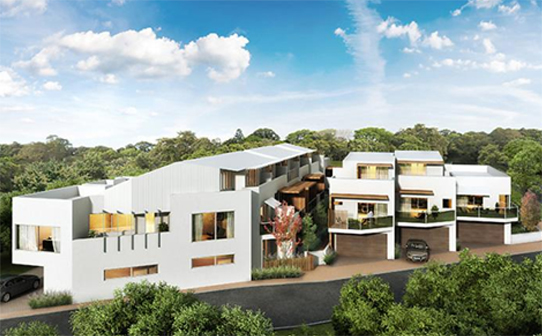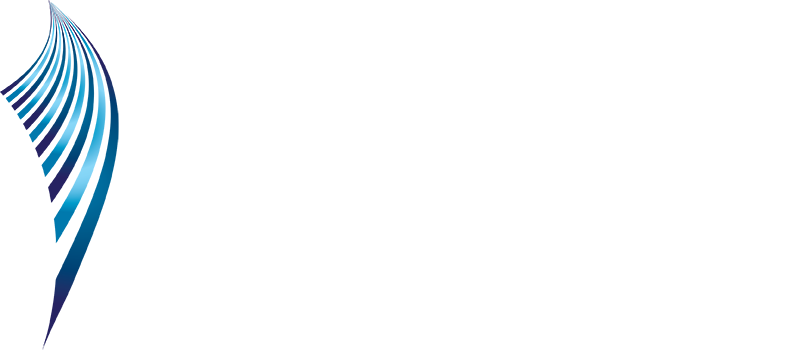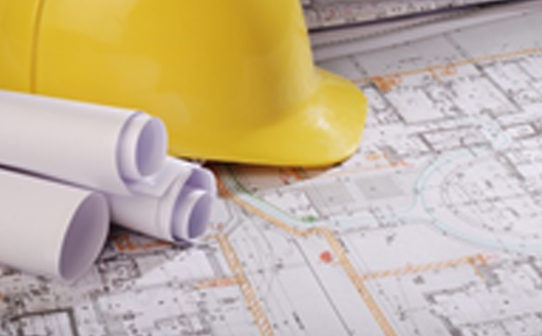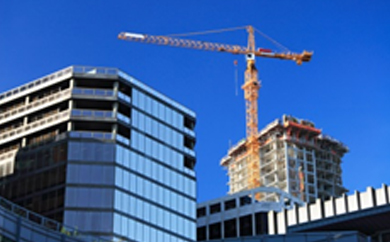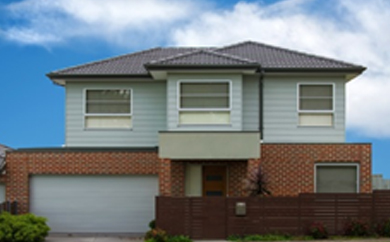Eastway Avenue, Donvale
Eastway Avenue, Donvale
Project Description
Revealing a spacious and exclusive townhouse with all the features, this alluring home encapsulates easy living with bright open spaces. Once inside, you will be captivated by quality throughout; high ceilings, carpeted flooring, crisp white walls & open plan living. The kitchen/living area really is the hub of the home, 3.2m high ceilings, stone benchtops, and stainless steel appliances highlight the quality in the kitchen, the living area flows effortlessly onto the covered and private entertaining deck; the perfect place for a morning coffee or a wine with friends. Features include 3 bedrooms, plus downstairs study/4th bedroom (all with split systems) powder room, large family bathroom, master suite (4.2×4.4m) with en-suite, GDH & water tank. The lockup garage and the benefit of the extra car space on title provide the home with plenty of parking space for the family.
Developer: Naelfran Pty Ltd
Financier: Naelfran Pty Ltd
Project Valued: $2.9 M
Services: Progress claim Assessment
Eastway Avenue, Donvale
Testimonials
